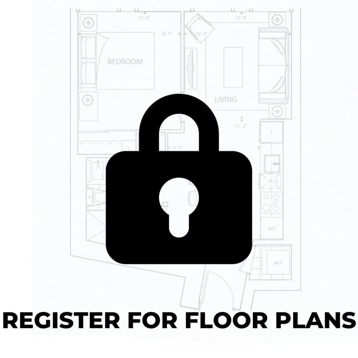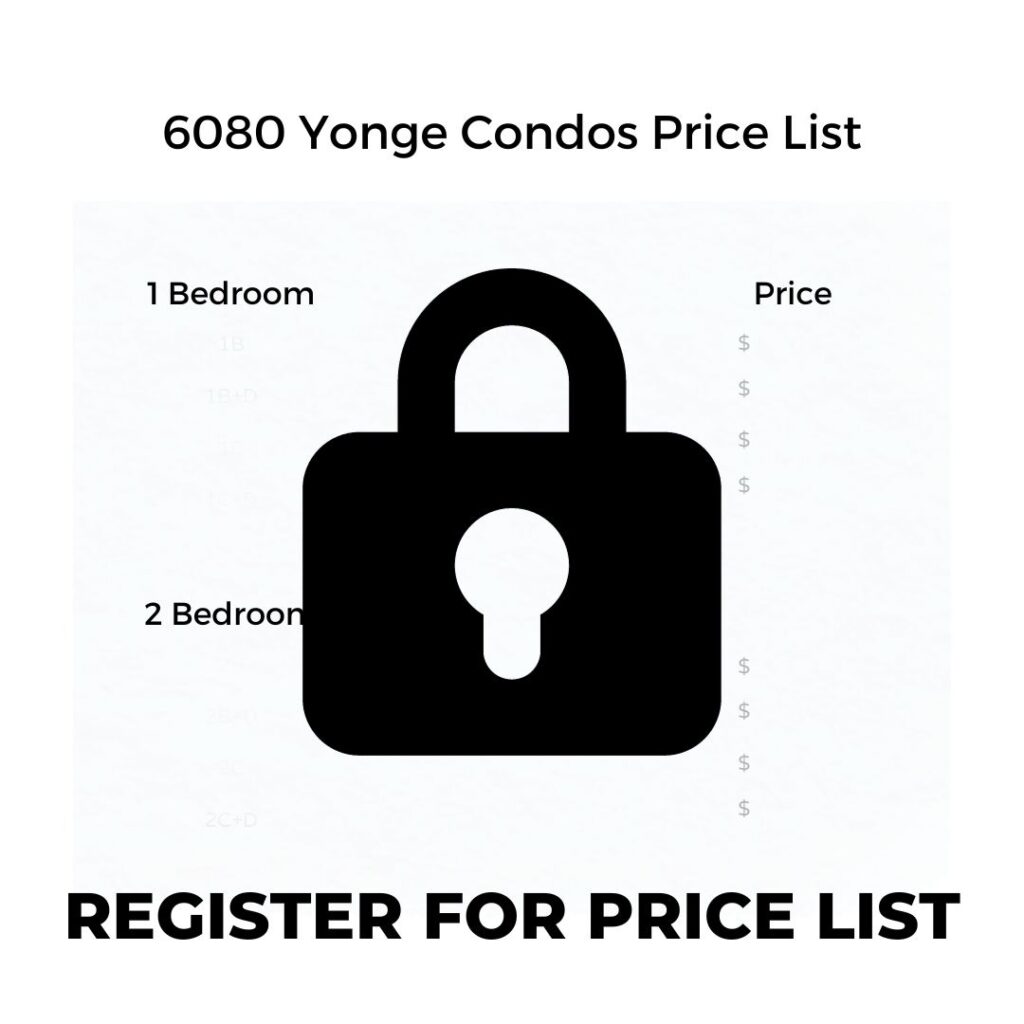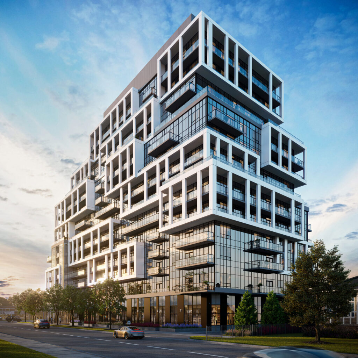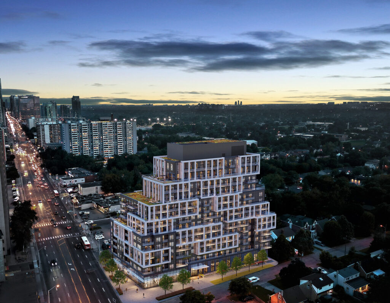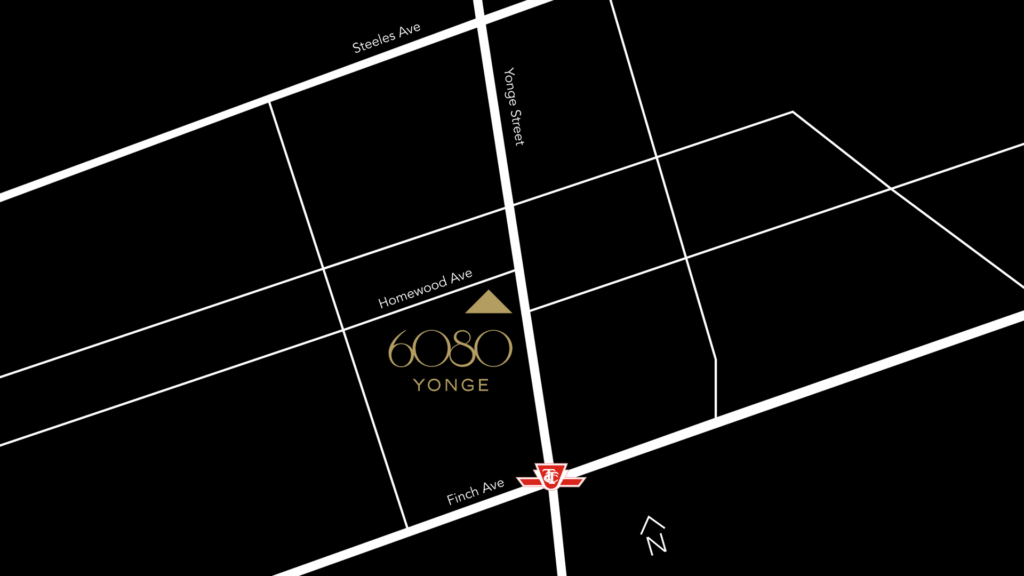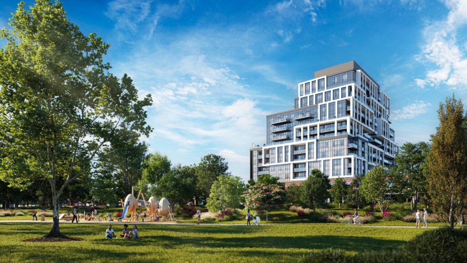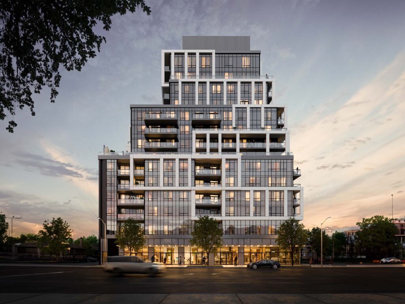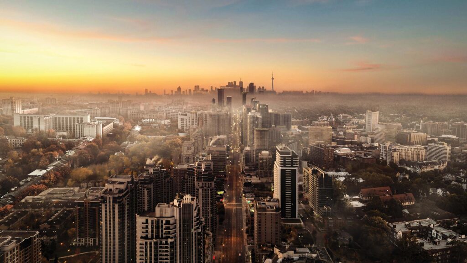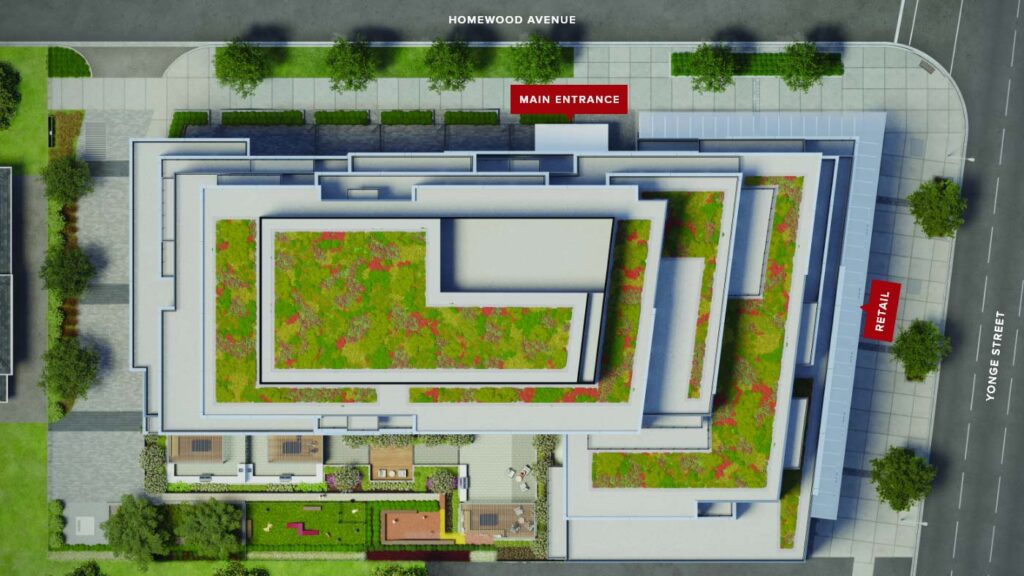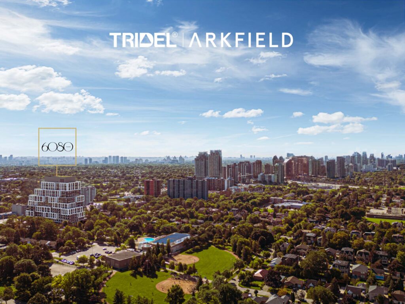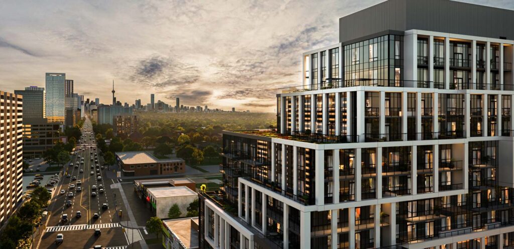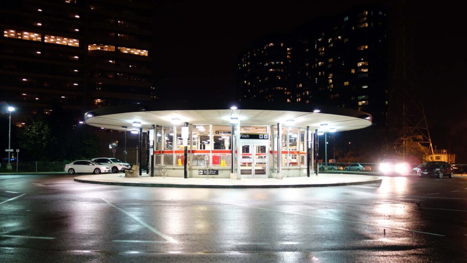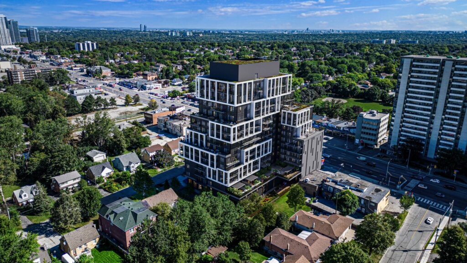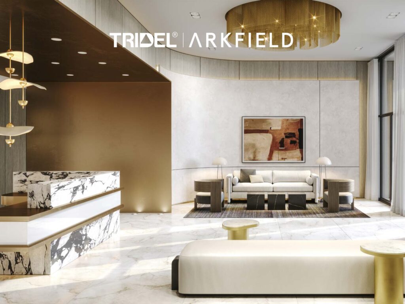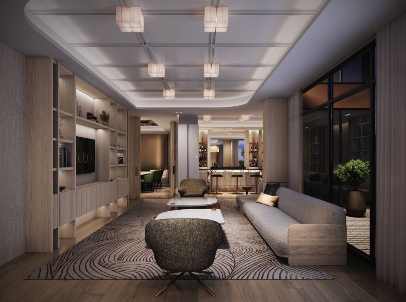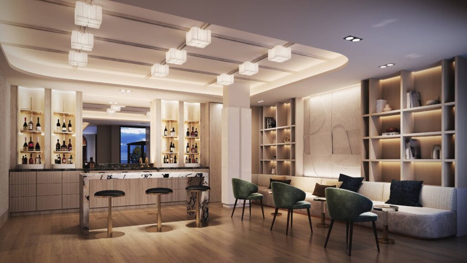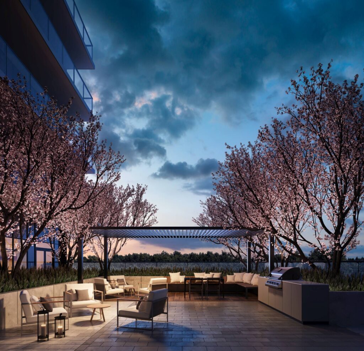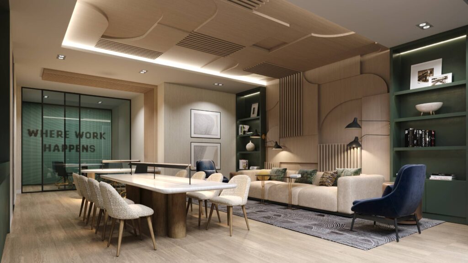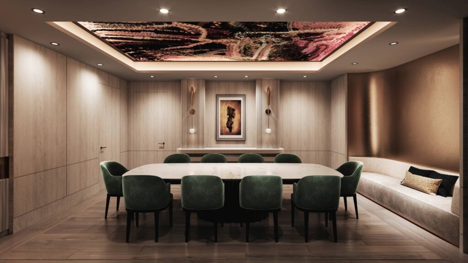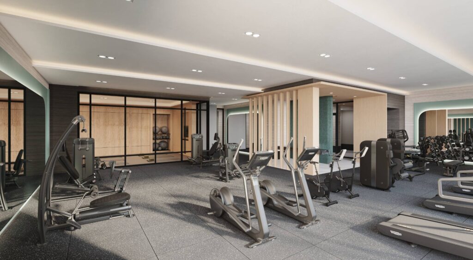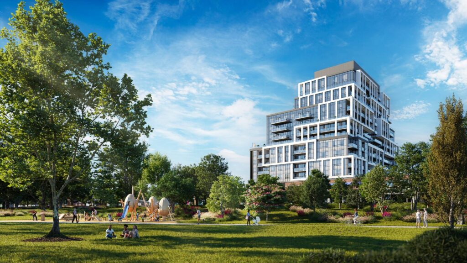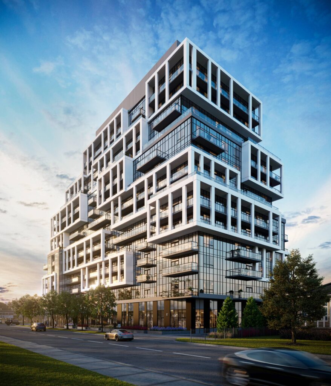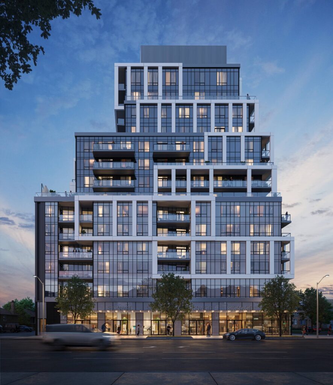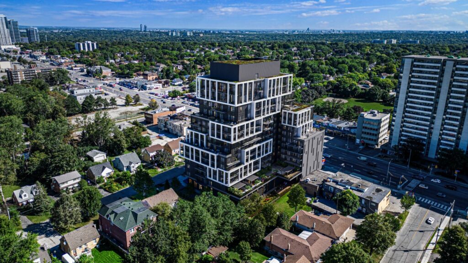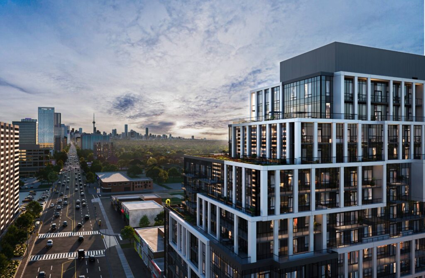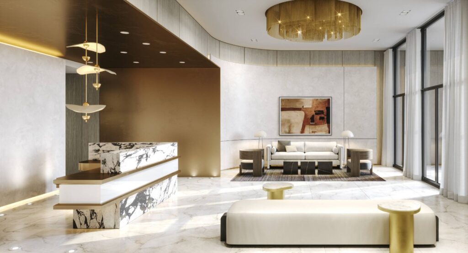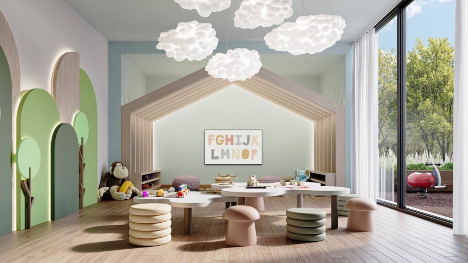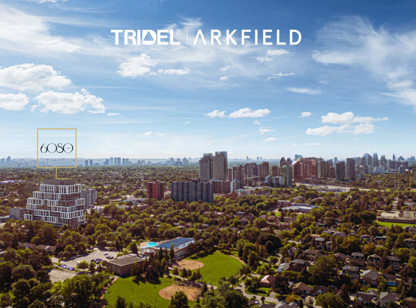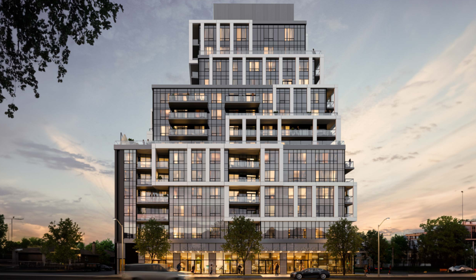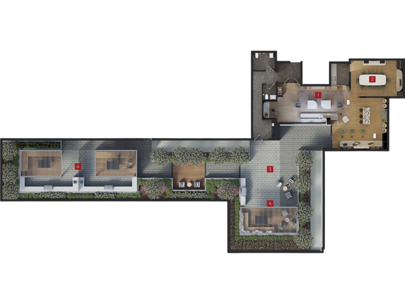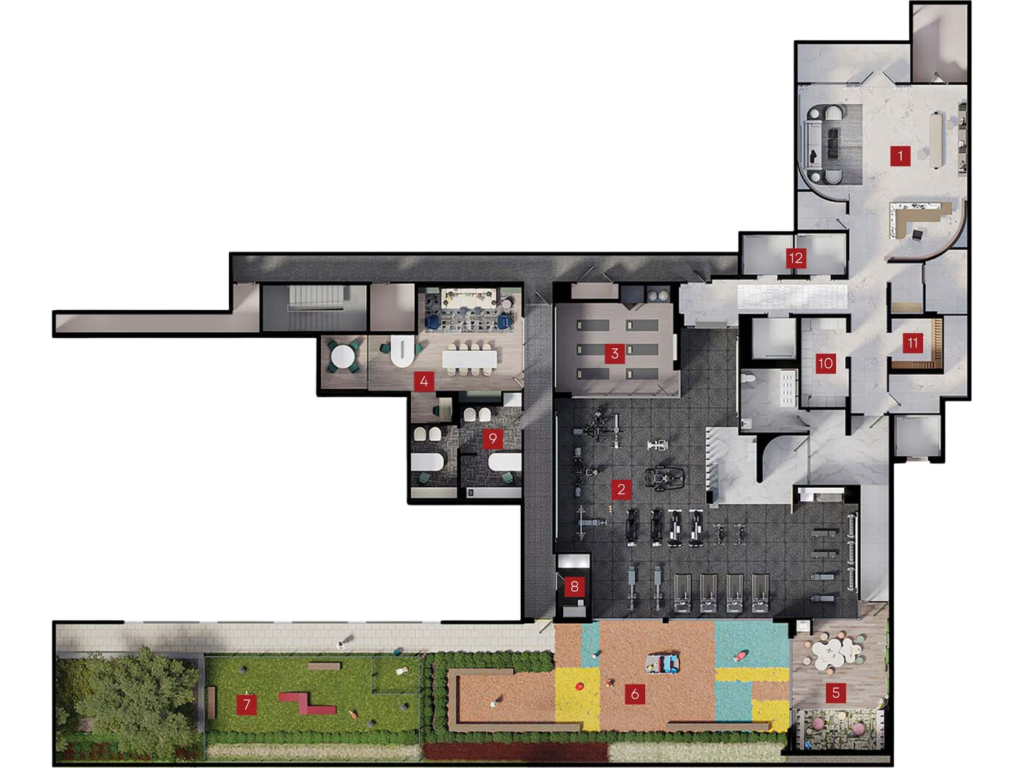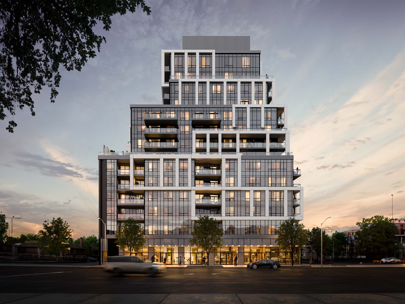
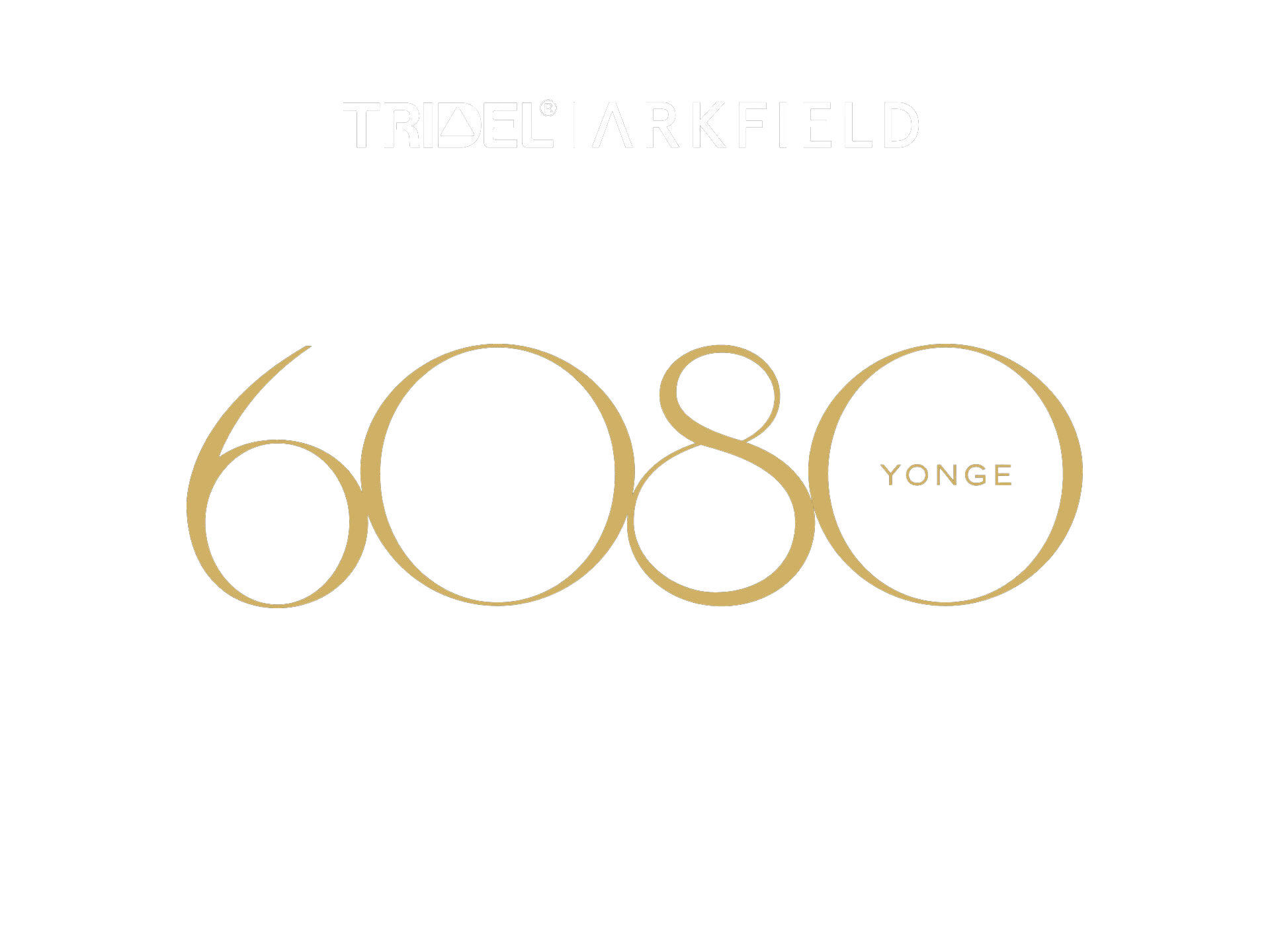
Register Here
Register to Receive Guaranteed Platinum Access & Prices, Incentives & Discounts, Floor Plans & More!
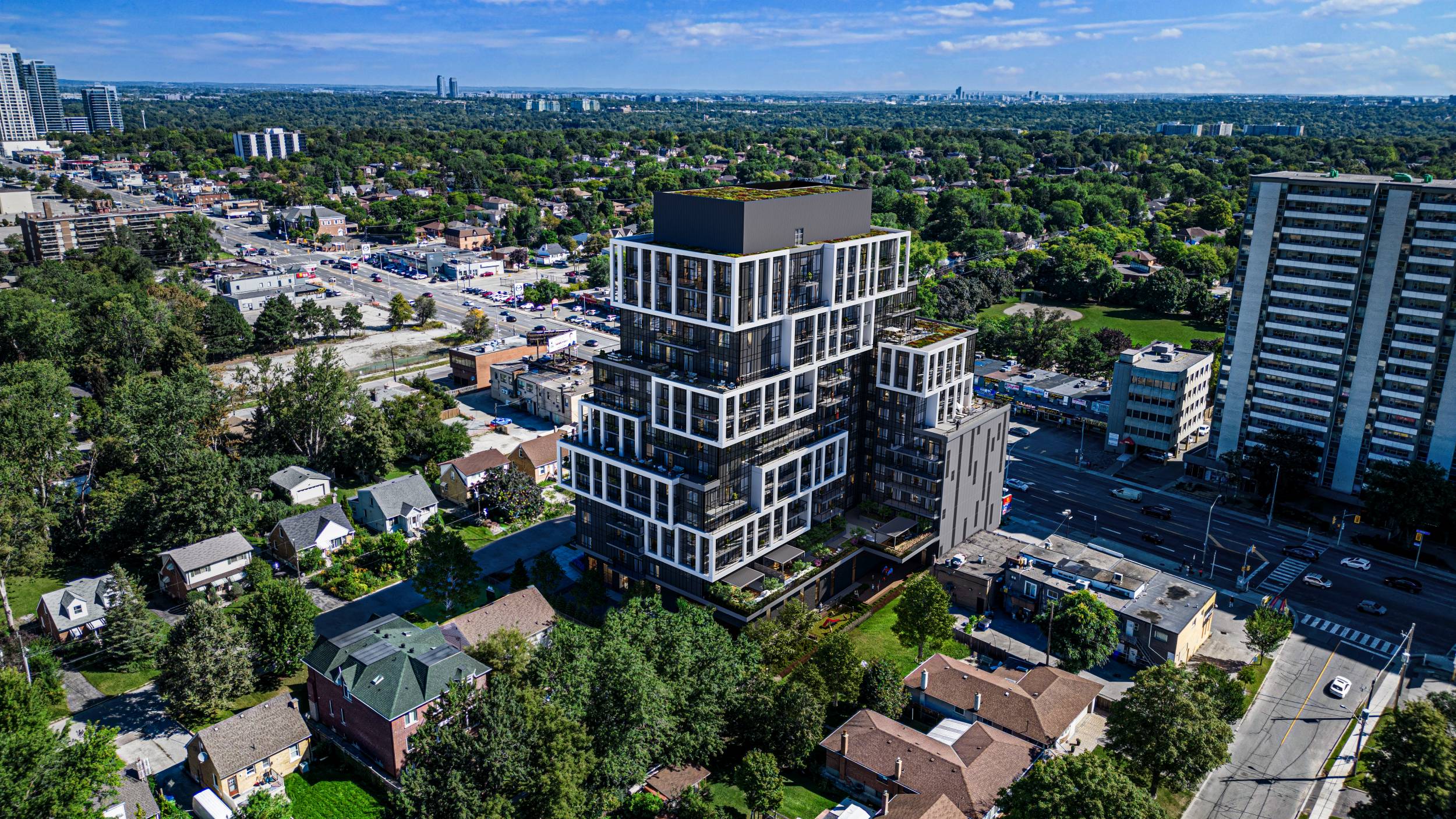
ABOUT 6080 YONGE CONDOS
6080 Yonge Condos emerges as a striking new residential development in Toronto’s dynamic Yonge Street corridor. Esteemed developers Tridel and Arkfield present this innovative condominium, promising an elevated lifestyle shaped by cutting-edge design and modern living. Here, at 6080 Yonge Condos, tradition meets modernity, creating a unique living experience in one of Toronto’s most sought-after locations.
Location
Positioned at the nexus of Homewood Ave and Yonge St, 6080 Yonge Condos resides in a world-famous locale. This global community is a tapestry of diverse cultures, offering a range of international dining and a multitude of cultural experiences. The vicinity of 6080 Yonge Condos is a vibrant hub, bustling with retail variety from boutique to well-known brands, alongside a spectrum of dining and leisure spots.
Transportation
6080 Yonge Condos boasts unparalleled transit connections right at its doorstep. The anticipated Yonge North Subway Extension will revamp transit access, extending TTC service from Finch Station to Richmond Hill. Residents of 6080 Yonge Condos will find themselves a stone’s throw from vital transit options, including TTC, Old Cummer GO Station, Viva YRT bus routes, and the essential Highway 401, ensuring seamless connectivity.
Key Transportation Proximities:
- TTC: Steps away
- Old Cummer GO Station: In close proximity
- Viva YRT Bus Routes: Nearby
- Highway 401: Easily accessible
- Yonge North Subway Extension: On the horizon
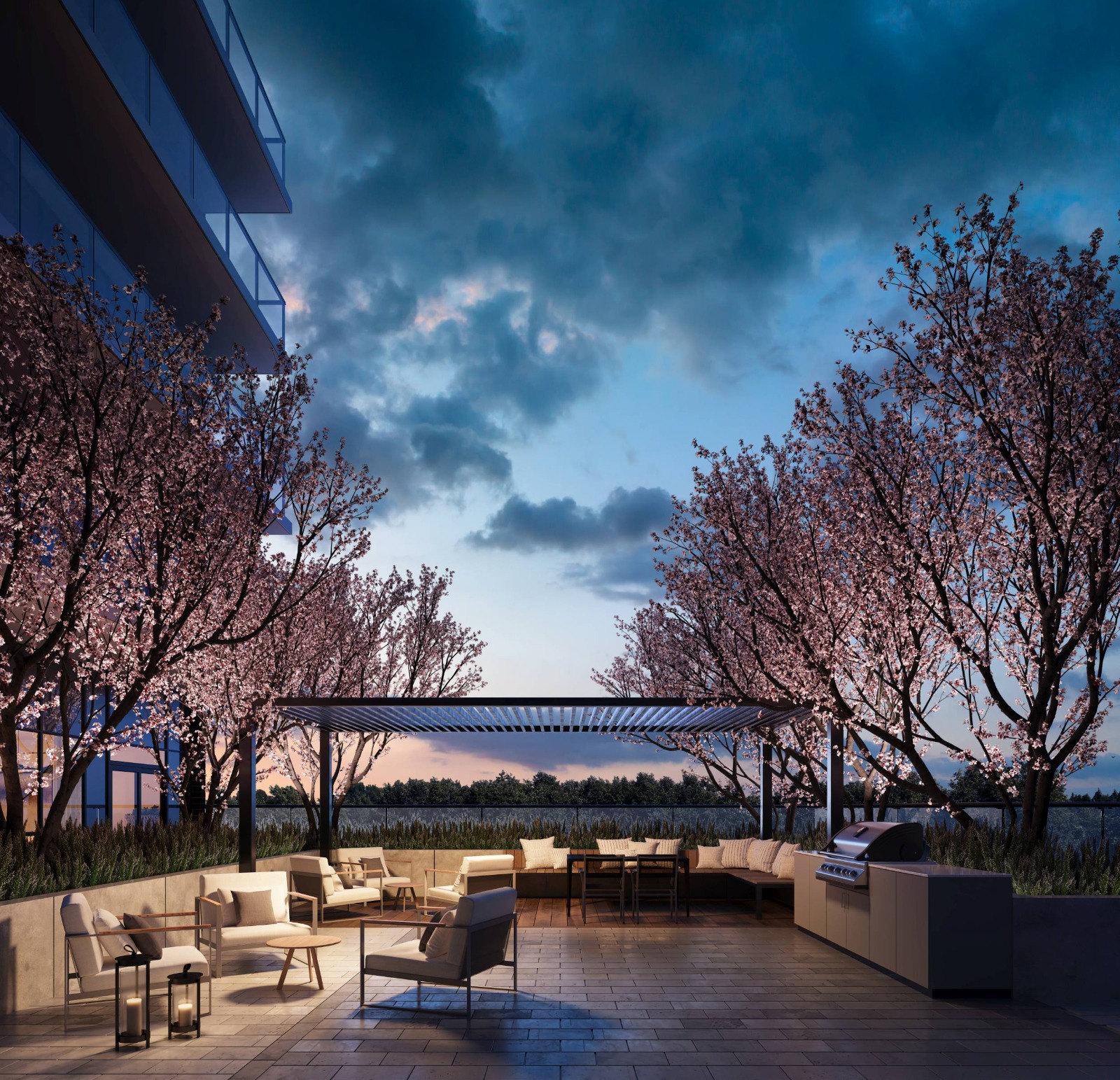
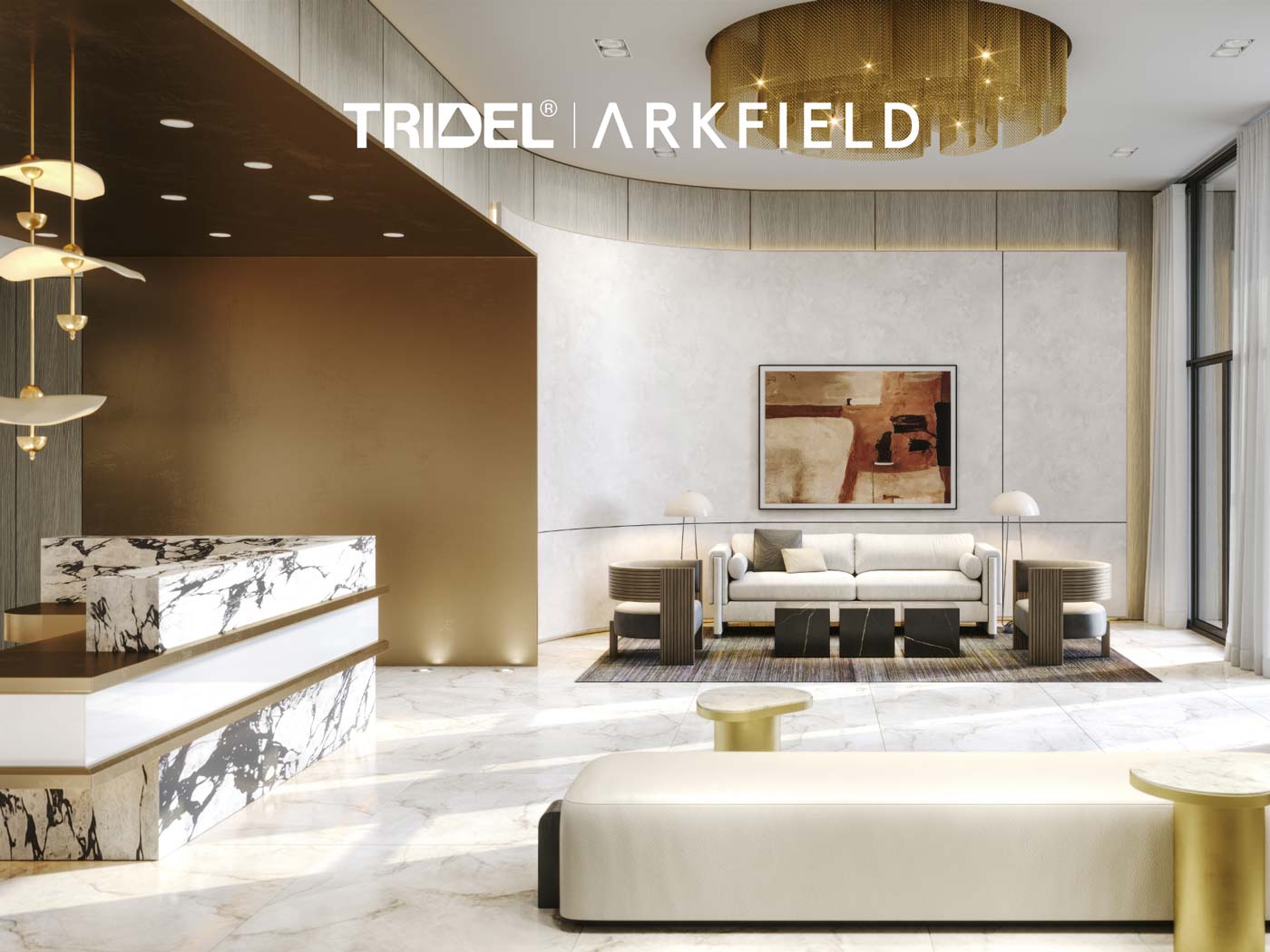
Amenities
6080 Yonge Condos is where design speaks directly to the soul, offering an array of amenities that combine luxury with convenience. These include:
- A welcoming lobby
- State-of-the-art fitness centre
- Yoga and stretch studio
- Co-working lounge
- Children’s room and outdoor play area
- Dog-friendly spaces with a run and wash area
- On-site property management office
- Parcel and mail room
- Multiple elevators for easy access
For entertainment and relaxation, residents can enjoy:
- A sophisticated lounge and bar
- A formal dining room
- An inviting outdoor lounge
- BBQ dining area for social gatherings
The amenities at 6080 Yonge Condos are highlighted by a bold yet graceful design, mirroring the modern aesthetic of the entire development.
6080 Yonge Condos Quick Facts
Building Location: 6080 Yonge St, North York, ON M2M 3W6
Building Type: Condominium
Building: 20 storeys, 262 suites
Suite Size: 551 – 1404 SqFt
Suite Types: Studio – Three Bedroom
Developer: Tridel, Arkfield
Architect: BDP Quadrangle
Price: $489,900 – $1,141,900
Cost of Parking: $79,000/EV Parking $94,000
Cost of Locker: $7,500
VIP Launch: Nov, 2023
Est Completion: TBA
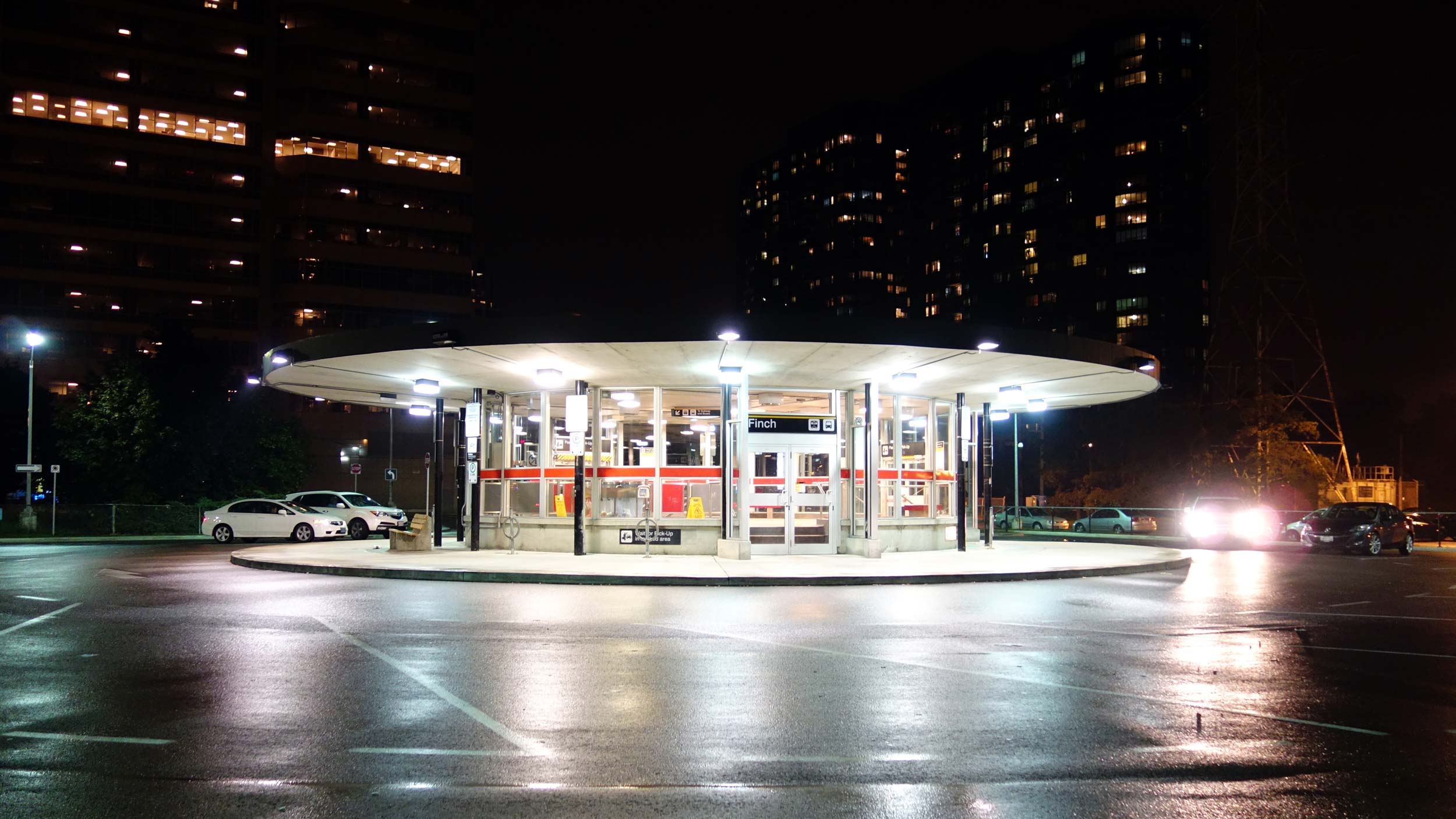
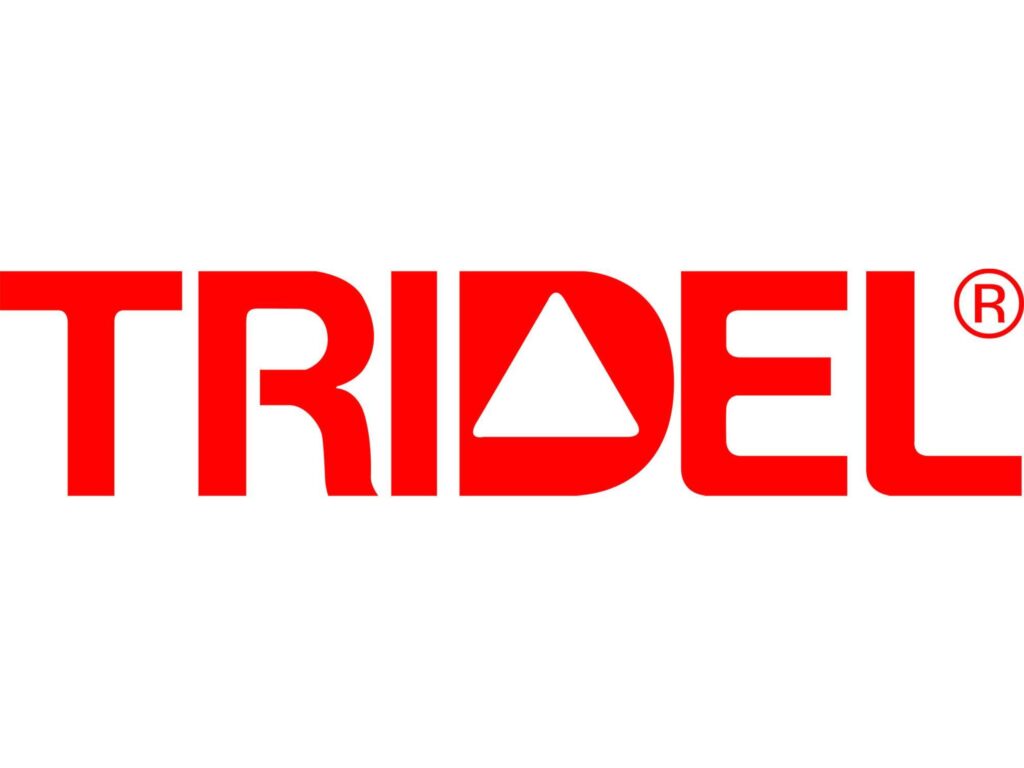
Tridel stands out in the condominium development sector, acclaimed for an impressive array of buildings and its status as a distinguished and successful conglomerate. The company’s dedication to maintaining industry leadership is evident through substantial investments in detailed customer research. This ensures their projects are not just responsive to client needs but also enhance their living standards. Tridel’s distinct edge lies in their holistic approach to development, encompassing every phase from land purchase, zoning, and architectural design, to marketing, construction, customer service, and property management.
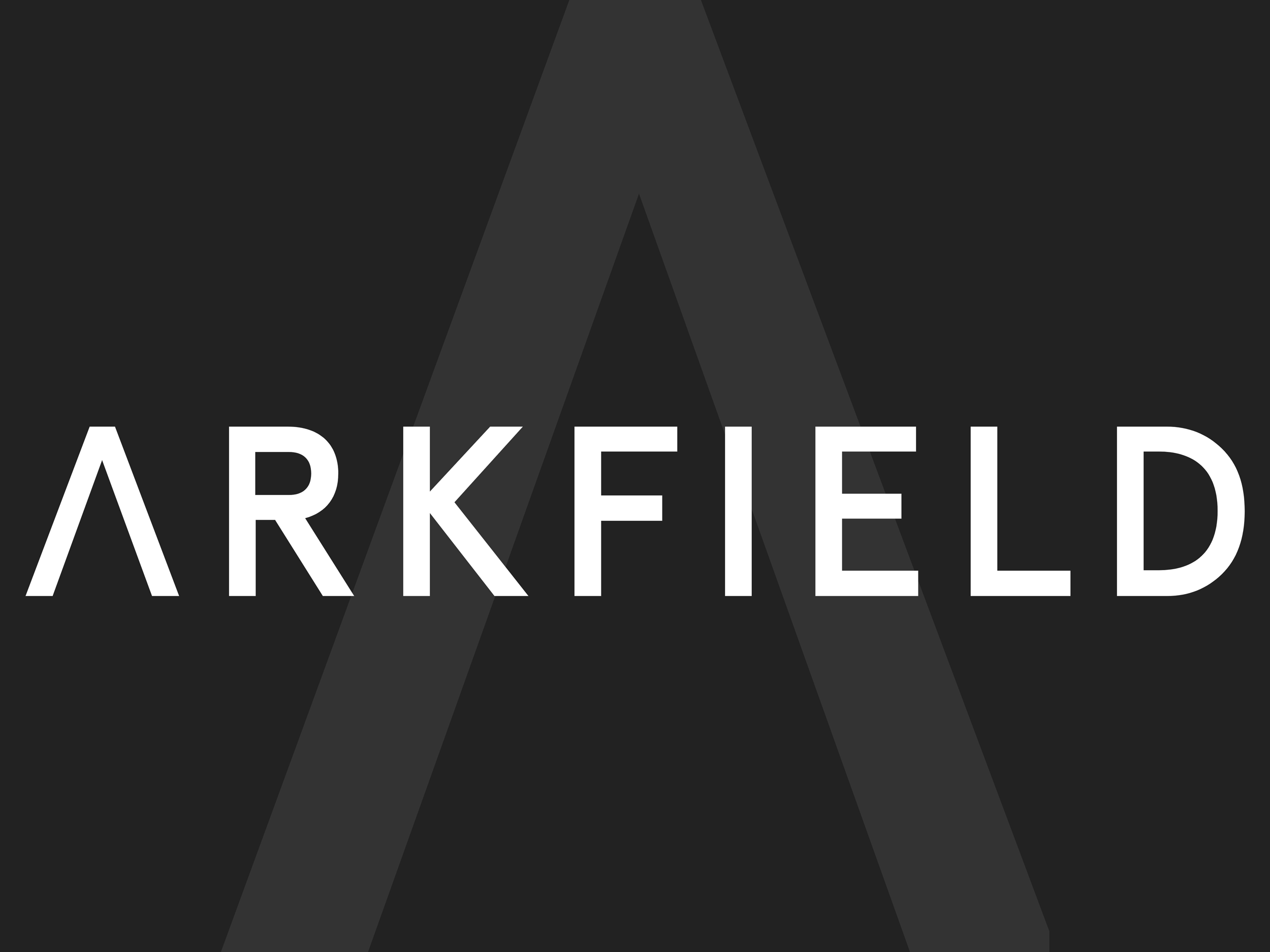
ARKFIELD is a comprehensive real estate investment group, engaged in the acquisition and dynamic management of development and value-enhancement projects throughout Ontario. With a broad skill set in all facets of real estate investment, ARKFIELD has a track record of providing excellent risk-adjusted returns. Their portfolio is impressive, with around 3.4 million square feet of residential space, projected to be worth about $3.5 billion when fully developed.
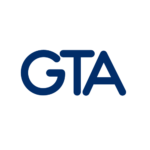
GTA Condo Pro | Crescendo Realty
7050 Weston Rd, Suite 400
Vaughan, Ontario, L4L 8G7
All rights reserved. All prices, figures, sizes and specifications are subject to change without notice. E. & O.E. All areas and stated dimensions are approximate. Actual usable floor space, living area, and square footage may vary from stated floor area. All illustrations are artist’s concept only. Furniture is depicted for illustration purposes only and not included. The unit shown may be the reverse of the unit purchased. We are an independent brokerage and do not represent the builder directly.
